On another drive, past the massive Akshardham Temple in East Delhi, I was reluctantly impressed by its grandeur, but opposite it, the two- and three-floor mostly beige homes of Pandav Nagar elbowed each other for room and were frankly depressing.
Two snapshots of what is still largely the heart of Delhi. But the aerial approach to Indira Gandhi International Airport shows how much this city has grown from the rather sleepy official town it was as recently as the 1980s. Now, group housing towers stretch their concrete fists in all directions, and one wonders—with not a little foreboding—what Delhi will look like in 5, 10, or 20 years.
Advertisement
Say the words ‘architecture’ and ‘Delhi’ in the same breath, and pat will come the response from most people—"Delhi is Lutyens’s Delhi." Or "Delhi is Shahjahanabad." And "Don’t forget, Humayun’s Tomb."
But it’s been almost a century since the British imperial capital with its Roman-Mughal-Hindu-French stone monuments, its sweeping ceremonial avenues, and graceful white bungalows was conceived under the guidance of Edwin Lutyens. And it has been perhaps five times that since the Red Fort and the walled city around it with screen-windowed and balconied havelis and narrow alleys were created during the reign of Shahjahan.
Yet Delhi spans almost 1,500 square kilometres. Lutyens’s Delhi accounts for about 43 square kilometres, while Old Delhi is perhaps smaller. What of the rest of Delhi?
Advertisement
"When we say Lutyens’s Delhi, it suddenly evokes an image. It is an image of wide streets, tree-lined avenues, houses which are set among deep parcels of land," says architect Ashok Dhawan. "What is the architecture of Delhi like today? This also is a true reflection of the society. It is a democracy. There is no one strong individual saying, ‘This is how architecture is going to be.’ I’m at a loss to even say what the architecture of Delhi is today."
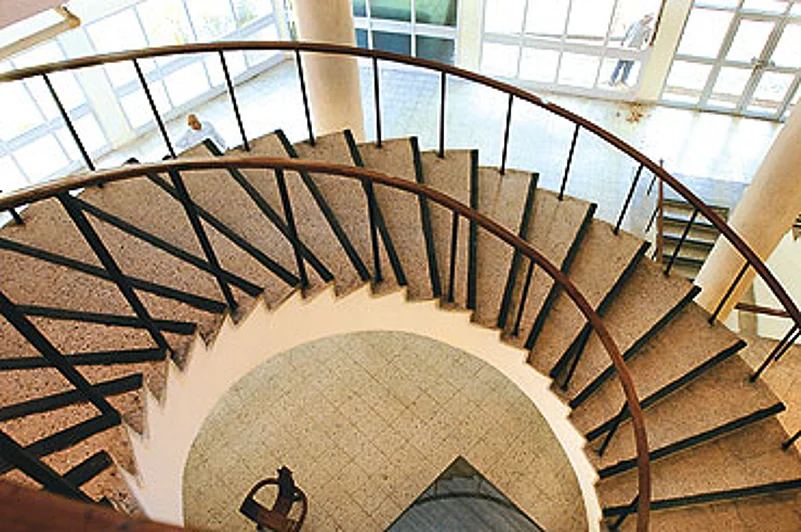
Staircase in the atrium of Rabindra Bhavan
I try to think of the visual hallmarks of the Delhi of our times—from the 1950s to the new millennium, and it’s difficult to think of one particular look or genre that dominates this city.
"Delhi is a very complex and multilayered city," says architect Lakshmi Chand of Rahoul Singh Design Associates, who has been practising in Delhi for two years and refers to much of modern Delhi architecture as "cut and paste." "We’re still a developing nation. I hate to say it in these terms, but in our aesthetics, we are still not very evolved. We’ll copy anything that is not from this country."
Even in the early years after Independence, Delhi’s first, largely government buildings were influenced by a style of East-West fusion that was a legacy from our British imperial rulers.
"The interest of the British in Oriental architecture gave rise to what has wrongly been called Indo-Saracenic architecture, in which there was a mixture of the traditional Indian styles and Gothic style," says K.T. Ravindran, head of the department of urban design at Delhi’s School for Planning and Architecture, who notes the Mughals were not Saracens. "That style was inherited by the Central Public Works Department."
Advertisement
The CPWD and its engineers were responsible for many of the post-British government buildings in the Lutyens zone, including the bhavans that dot Mandi House circle and Raisina Road. Usually massive concrete structures, painted pink or salmon in a nod to the sandstone hues of Rashtrapati Bhavan, they are clearly meant to convey the might of the Indian government.
"The problem with the bhavans is they are too boorish, too heavy a presence," says Ravindran. "They were dominated by the engineering lobby rather than actual designers."
With few exceptions—like onetime CPWD chief architect Habib Rahman’s curving Modernist Rabindra Bhavan, home to the Lalit Kala Academy—the bhavans belong to a style one could fairly call ‘Delhi Despotic,’ a phrase from that impish chronicler of Delhi, architect Gautam Bhatia.
Advertisement
The Indo-Saracenic style gave way to the work of India’s forward-looking Modernist architects of the 1950s and 1960s, who were inspired by movements in Germany in the 1920s that promoted an uncompromising rationality and eschewed unnecessary frills. "There was a fusion of interests between these people and Nehru. They had a direct hotline to Nehru and the Nehruvian project for modernity," says Ravindran. "Within that framework, this architecture took place as an ideal projection for India’s future."
Think of Nebraska-born Joseph Allen Stein’s stone-clad India International Centre on Max Mueller Road, whose pebble-studded facades evoke the monuments of adjacent Lodi Gardens and whose social spaces feel—except for the air-conditioning—a lot like sitting outside. Stein’s Triveni Kala Sangam on Tansen Marg also does a nice job of creating multiple spaces for multiple purposes—a cafÈ, an outdoor theatre, galleries housed in clean lines punctuated by jali work (stone lattices) that filters Delhi’s harsh sun.
Advertisement
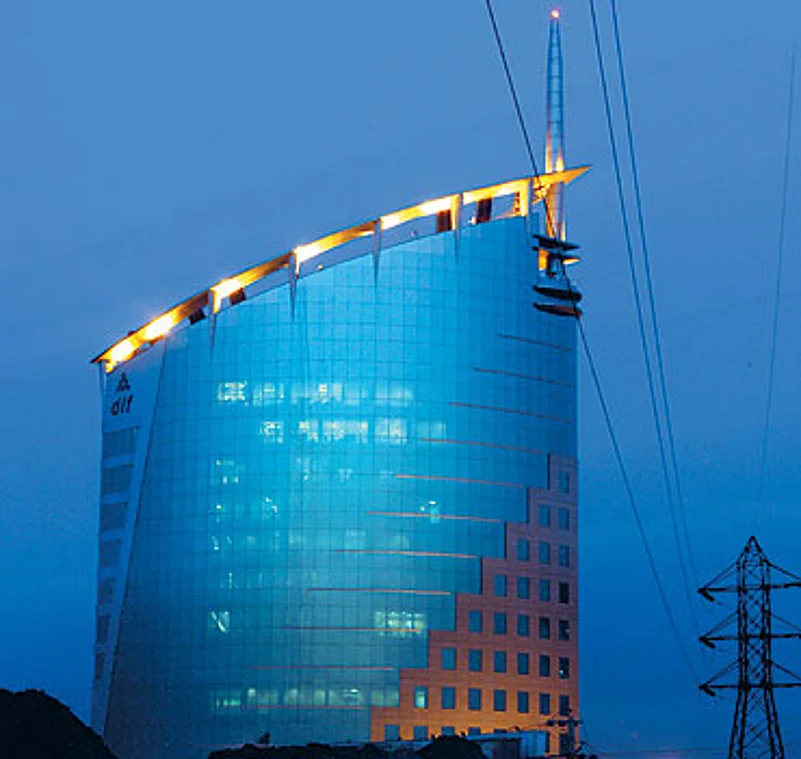
DLF Gateway Tower, Gurgaon
"The kind of textures he used—stone, pebble, plaster—these became part of the Modernist vocabulary of Delhi," says Ravindran.
Noted architect Charles Correa was also at the forefront of India’s Modernists. While some of his buildings, like the Life Insurance Corporation building in Connaught Place, are controversial, others are among the most well used in the city—like the British Council on Kasturba Gandhi Marg and the Crafts Museum. Another to leave his stamp on Delhi was French-trained Raj Rewal, who designed the glass brick-domed Parliament Library and some of the less austere Delhi Development Authority Housing—the Sheikh Sarai houses, for example—and the Asiad Games Village.
Advertisement
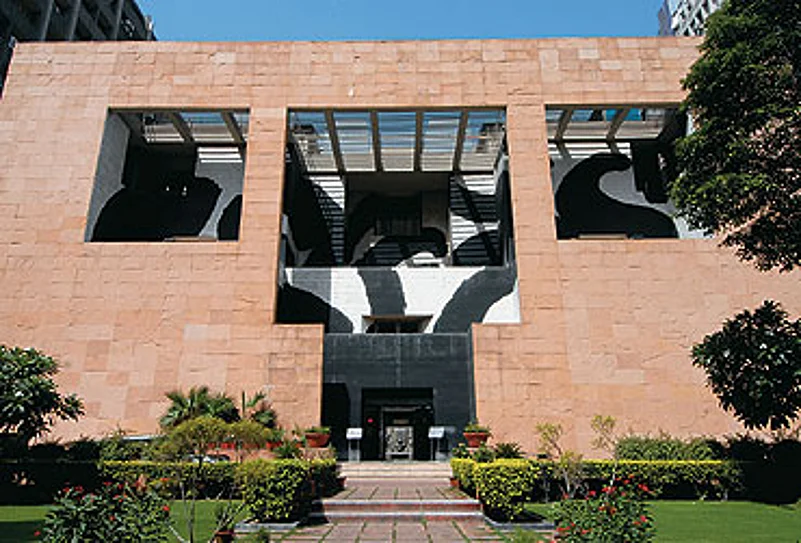
The British Council, Kasturba Gandhi Marg
But some architects question whether stark, strong-lined Modernism was right for young India’s capital. "We have this complex of not being modern enough," says Aman Nath, who with Frenchman Francis Wacziarg melded historical restoration and tourism in their Neemrana Hotels, housed in forts and palaces. "So you copy what already happened somewhere else, but it already happened, so it can’t be modern. It’s always passé. Straightlined, geometric Modernism didn’t work here."
Still, many architects say India’s early Modernists, through a dialogue with forms being developed abroad and vernacular architecture, successfully expressed an Indian interpretation of a particular style. But after the first two decades after Independence, it becomes harder to find architectural works that accomplish that.
Advertisement
"In that era, architects were empowered. It was believed that architecture was a profession. They were true to the Modernist style," says Manit Rastogi, who started the architecture firm Morphogenesis 12 years ago. "And then, something went dramatically wrong. Post the 1970s, there’s a complete absentia. Nothing happened."
That’s not strictly true. The focus shifted to private building, as Delhi’s post-1947 refugee population became wealthier and began to construct grandiose personal homes. Many of these looked abroad for inspiration, giving rise to a crop of colonnaded ‘villas,’ ‘chateaus,’ and ‘haciendas’ across south Delhi. A fine example of this style is what appears to be an Italian mausoleum rising on the left as you drive on Ring Road from New Friends Colony to South Extension.
Advertisement
"I think of it as a fantastic efflorescence of creativity, of dynamism, of the fact that people in Delhi love to embellish," says architect A.G. Krishna Menon, who runs the Delhi chapter of the Indian National Trust for the Conservation of Architectural Heritage (INTACH). "People look at this flowering as chaos, and they make fun of it, but this reflects the spirit of the city, which is a very dynamic city, which is a growing city, which is a happening city."
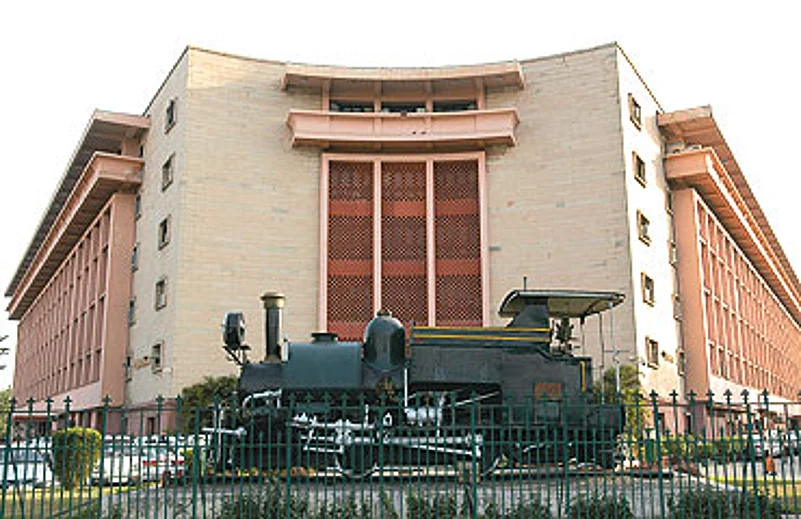
The Rail Bhavan, Raisina Road
School of Planning and Architecture professor Jagan Shah, author of Contemporary Indian Architecture, says the propensity to add decorative flourishes over shoddy design is also encouraged by how little we pay for manual labour: "Ornamentation doesn’t cost us a lot because we don’t pay them what their skill is worth. It’s an ornamentation that hides flaws and is mismatched with the form of the building."
Advertisement
Today, the architecture most emblematic of booming post-liberalisation Delhi is taking place south of the city. When you cross into Gurgaon, a sign put up by a private developer welcomes you to "DLF City." But the sign could just as well welcome you to Hafeez Contractor Escapism city.
If the city’s newest architecture bears the stamp on any one man, it is Mumbai-based Contractor, whose visions in glass—like the ship building, also known as the DLF Gateway Tower, just into Gurgaon—are the hallmark of 9-percent-growth India. To me, they appear like islands, for around each shiny condo or mall, swathes of land spread and they are often home to slums that house the construction workers who build the condos.
Advertisement
On Contractor’s website a newspaper clipping about him bears a defining quote from an architecture magazine editor. "Normally you would relate buildings to a context or a region," says Suneet Paul, "but these buildings could be anywhere—Bangkok or New York."
In part, that is why Contractor seems to be reviled by many fellow architects who say a building must ‘sit’ within its geographical context, not least because it must respond to climatic challenges, which are severe in Delhi. The in-your-face-ness of this type of architecture may also be a form of bravado in the face of the city’s curious ability to vanquish its architecture with its daily hustle-and-bustle and its residents’ enthusiasm for commerce.
Advertisement
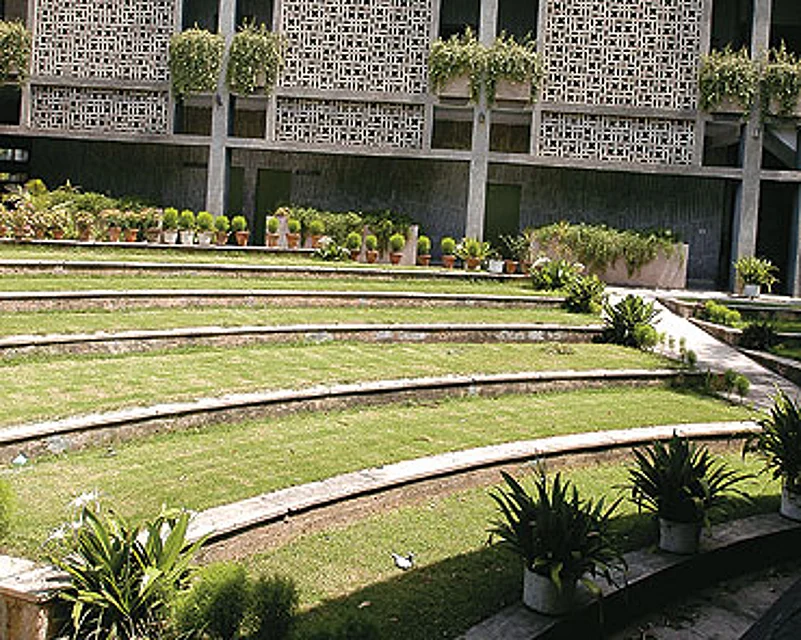
Triveni Kala Sangam, Tansen Marg
Whether the flaw is in us or our buildings, I can’t say. But this relentless effacement of the city, of anything that might leave a mark on memory, makes Bhatia despair. In a sorrowful article in Seminar in 2001, he wondered why foreign news anchors still choose to stand in front of India Gate to deliver broadcasts. An even better question is why most Delhi residents, asked to name their favourite public space in the city, would also choose India Gate and its surrounding lawns.
The place, at once iconic and welcoming, is thronged every evening. It seems odd our former imperial rulers were the only ones to create a space where all Delhi—rich or poor, male and female, families and young couples—feel comfortable to gather. The public spaces of Lutyens Delhi—rather than its bungalows—may explain the emotional hold of the area.
Advertisement
"A city is 80 percent open spaces. We are not talking architecture. We are talking cities," says ecological architect Sanjay Prakash, who, far from a fan of Lutyens Delhi for what he sees as its profligate use of land, noted that it successfully incorporated the spaces outside the buildings into its vision. "It generates a very positive feeling about open space of the kind we have lost."
Most architects in Delhi have abandoned the public space—a failure Shah pins on planning—and that is a good part of the reason why the overriding impression of the city as a whole is one of neglect and ugliness. Post-Independence planners modelled Delhi on what they knew—bungalows set far back from and therefore divorced from the city’s street.
Advertisement
"But the architecture of a city is the architecture of streets," says Shah. "The interface between public space and private space—that’s where architecture really comes into its own. We don’t get a chance to appreciate the way the building meets the street."
In Delhi, what you have, in essence, are ‘suburbs’ at the heart of the city, married with urban blight. For now, Delhi’s architects have confined their attention to creating singular, private spaces, ringed by boundary walls and guards—the home, the office tower, the mall. In doing so, they have erased themselves from the city, from a place Menon calls the cognitive identity of Delhi. "It has to all come together as a public space, a public experience. You have to see an ensemble," he says. "A one-off doesn’t work in many cases, except monumental cases, like the Taj Mahal. Cities are a group of buildings, and they have to respect each other."
Advertisement
Think of an orchestra in which different musicians are required to play the same composition to make soaring, overarching music. Delhi, instead, is a cacophony. In some cases, the cacophony actually works for Delhi’s needs now, at least to the dispassionate observer not wedded to one or another older imagining of Delhi.

The ubiquitous "Punjabi Baroque"
Shanghai-based architect Bittor Sanchez-Monasterio, a professor of PennDesign’s post-professional program, who visited Delhi in September with a group of students, highlights Pitampura as an example of one of many hyper-dense, dynamic ‘hybrid terminals’—meeting points of old and new, traditional and modern—growing along Delhi’s new transport links. "It looks like a conglomeration of mid-rise volumes, semi-industrial, semi-residential," he says. "The buildings are totally different. There are semi-indoor-outdoor promenades. It was not Occidental, not Western, but a type of new Indian."
Advertisement
At the same time, furious thinking is going on about how to shape a Delhi that works better for the diversity of its residents and captures their imaginations. Menon is working on a project to link major monuments, starting from Red Fort to Humayun’s Tomb, using skills drawn from architecture, urban design, landscaping, and lighting to bring the city’s history into people’s daily lives.
Chand proposes reducing the wastefulness of Lutyens’s Delhi by preserving the greenery, the density level, and the height restrictions of ‘the soul of Delhi,’ but using it for public purposes. "All your politicians—move them away, put them on the outskirts, shoo them away," she says, suggesting architects should be given a chance to design new interpretations of the bungalow to replace some of shoddier ones. "As long as the scale is preserved, it could be an interesting urban design experiment. Each one could be different."
Advertisement
Maybe one day in the future we’ll see open-air-conditioning in the streets, with water running in side channels to cool them down, which Prakash says once was the case in the ‘ideal walking city’ of Shahjahanabad.
Think of Delhi as a work in progress—one for which the terms, the limits, the scope are up for grabs. "What is the language for contemporary Indian architecture and what should be the language for the capital? That’s what we don’t really have right now," says Morphogenesis’s Rastogi. "With the entire world looking at us, it’s time for new blood, a new revolution."



















